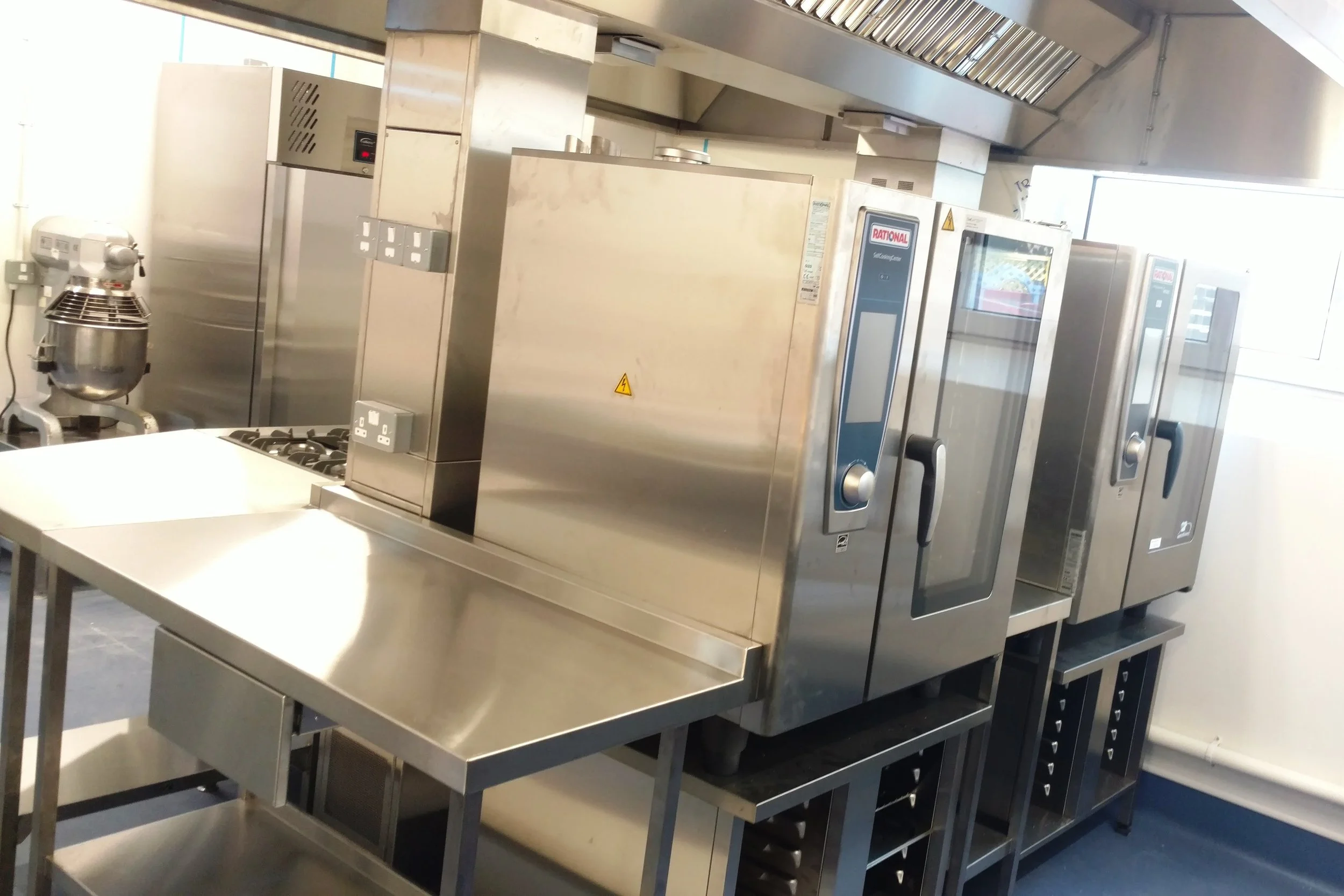St Paul’s with St Michael’s Primary School
The school had ambitions to improve their catering offer but the existing facility was limiting and there wasn’t scope to introduce more equipment. The solution was to utilise an adjacent room which was mostly used for storage. We agreed with the client that the long adjacent room would be split to create an extended kitchen, servery, table store and teaching area to the far end. Even with the extension to the kitchen, design was a challenge, with an awkward shape and limited areas available to run services. After many different layout options we managed to create a solution that balanced the areas of the kitchen and provided an efficient workflow. Working together with a building contractor the new kitchen soon took shape with the existing partitioning being removed and new partitions formed to divide the designated areas. The floors, walls and ceiling were covered with durable finishes designed for a commercial kitchen environment.
A new ventilation system was installed within the cavity above the new suspended ceiling which incorporated an extract and tempered fresh air input system interlocked with the gas supply via a new gas control panel. A bespoke servery counter was fitted behind the new dwarf wall with a hotcupboard below and a stainless steel worktop extending over to form a hygienic serving surface which the fire shutter closes onto. All existing equipment that was in good working order was incorporated into the new design together with some new additional equipment to create a kitchen capable of much larger output and a more varied menu.






